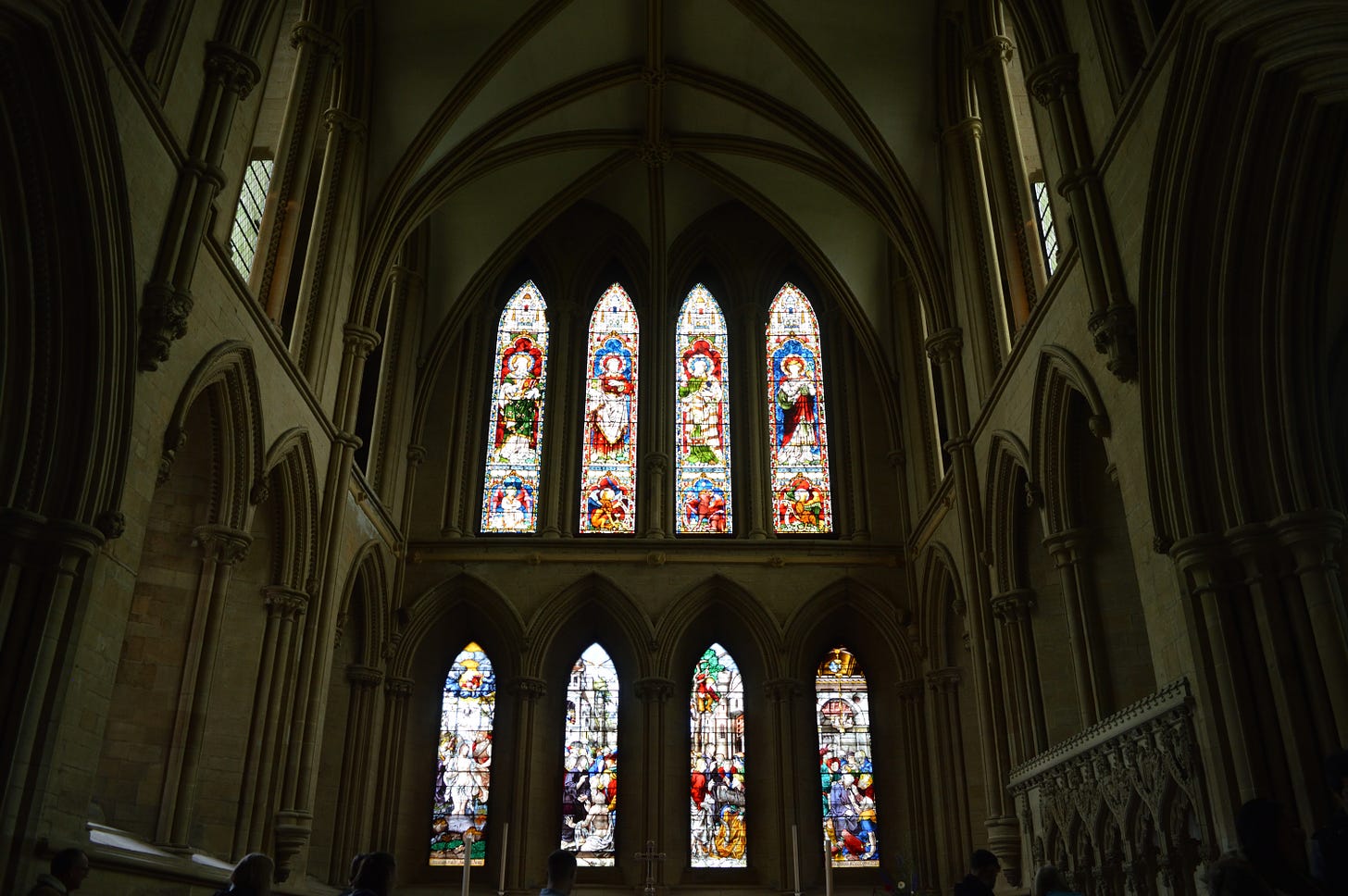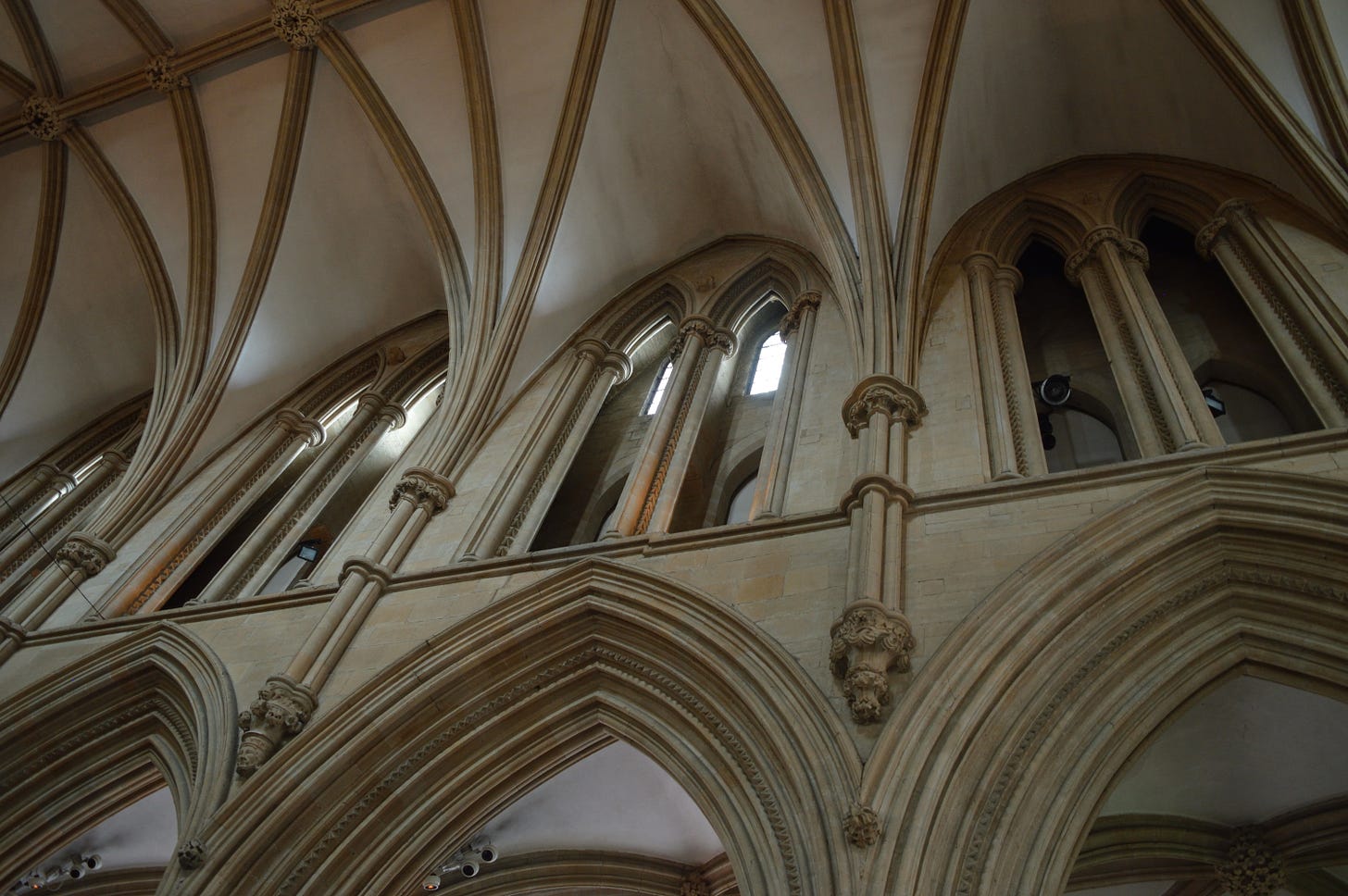A Tour of Southwell Minster, Part 2
Gothic architecture and an interesting 15th century memorial
Last week we mostly looked at the Norman (12th century) nave, internal and exterior. It’s beautiful, stately and awe-inspiring. But in 1234 the Archbishop of York, who controlled the building, decided to replace the Norman east end with something more up to date. At that time, the up to date style was Early English Gothic. Here is the chancel, built in that style:
Early English is characterised by tall, narrow windows, thin columns and shafts, with capitals of what is called stiff leaf carving, i.e. foliage. I’ve always liked this style, due to its simplicity and elegance. As you can see from the heads at the bottom of this picture, it was full of tourists.
I looked upwards - this is what you should always do in an Early English building as the bulk of the architectural activity takes place above your head. There is a small passageway here, as you can see, which was probably the last time such galleries were built in most churches. Looking at this simple and ordered architecture always gives me a profound sense of peace. This was built around 1240-50.
Keep reading with a 7-day free trial
Subscribe to Incola ego sum in terra to keep reading this post and get 7 days of free access to the full post archives.





