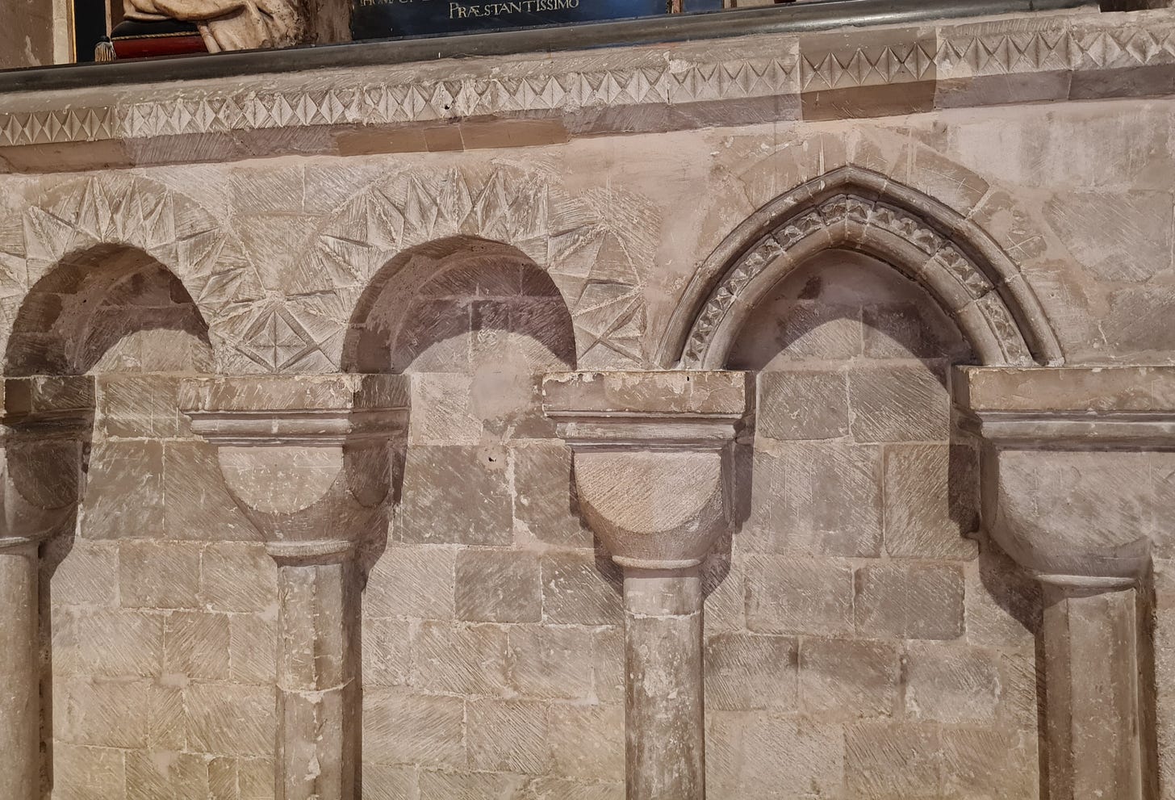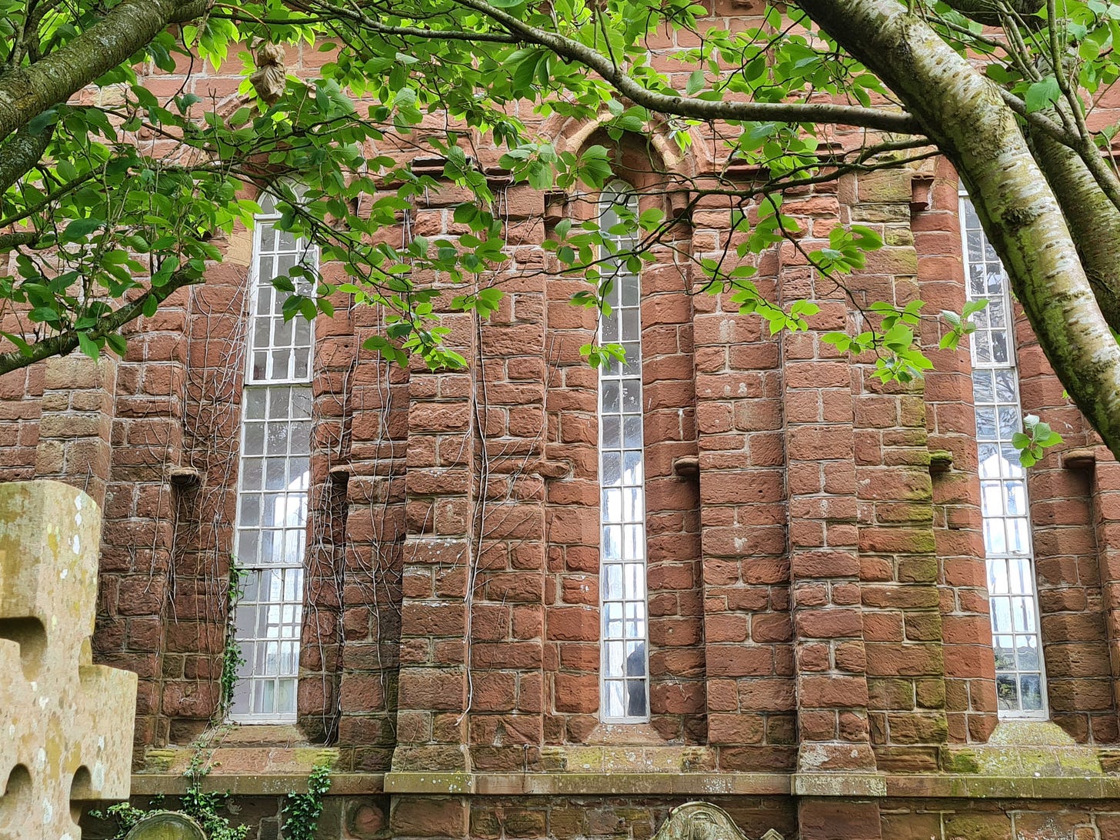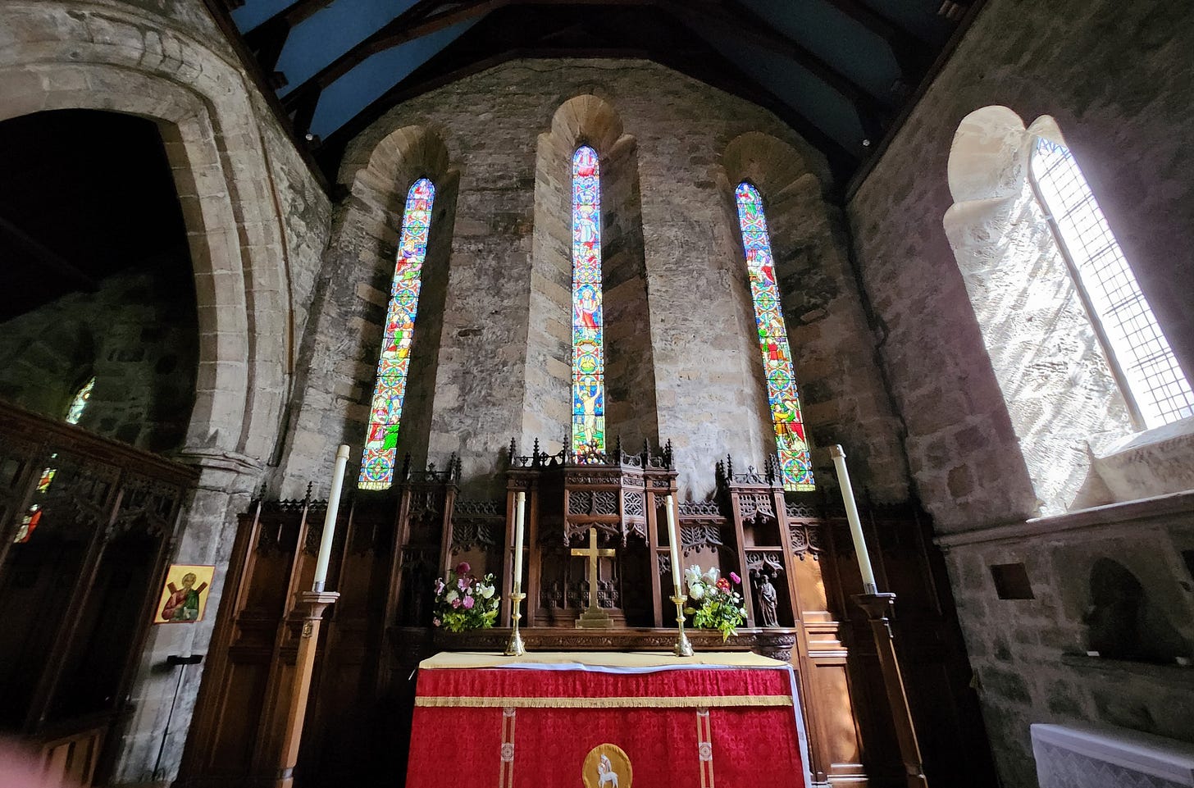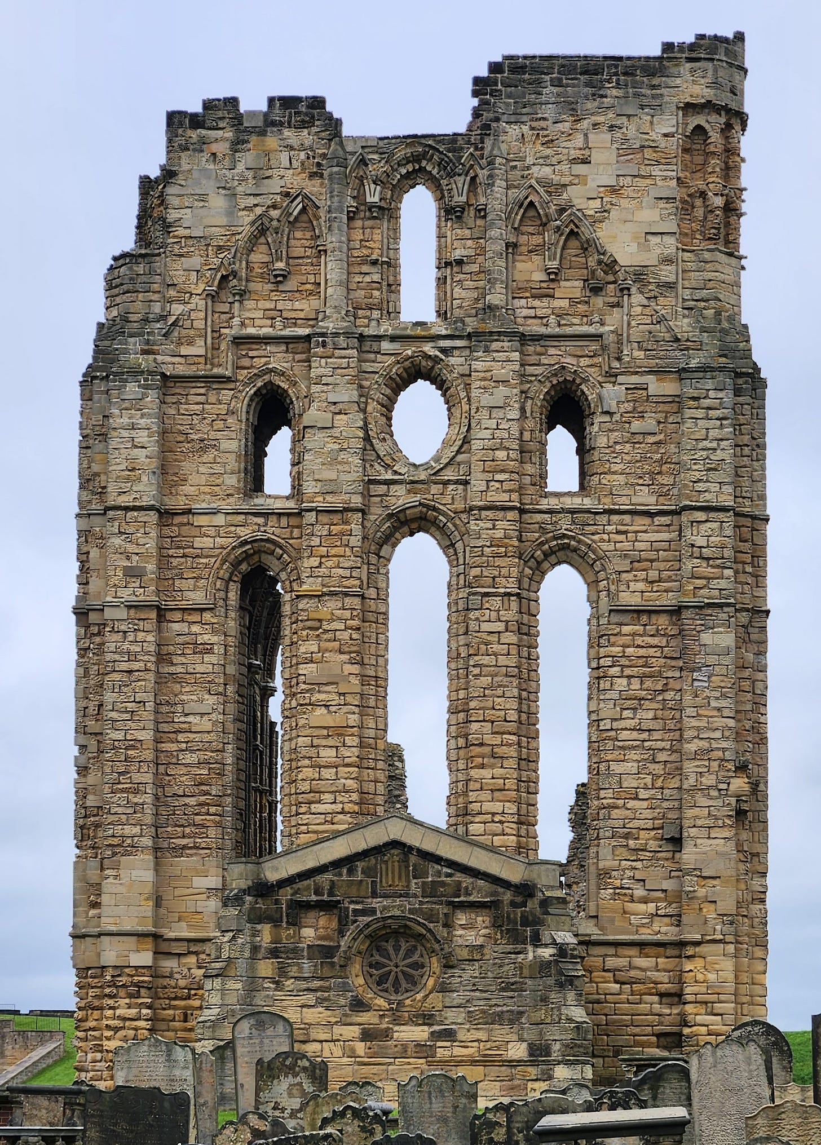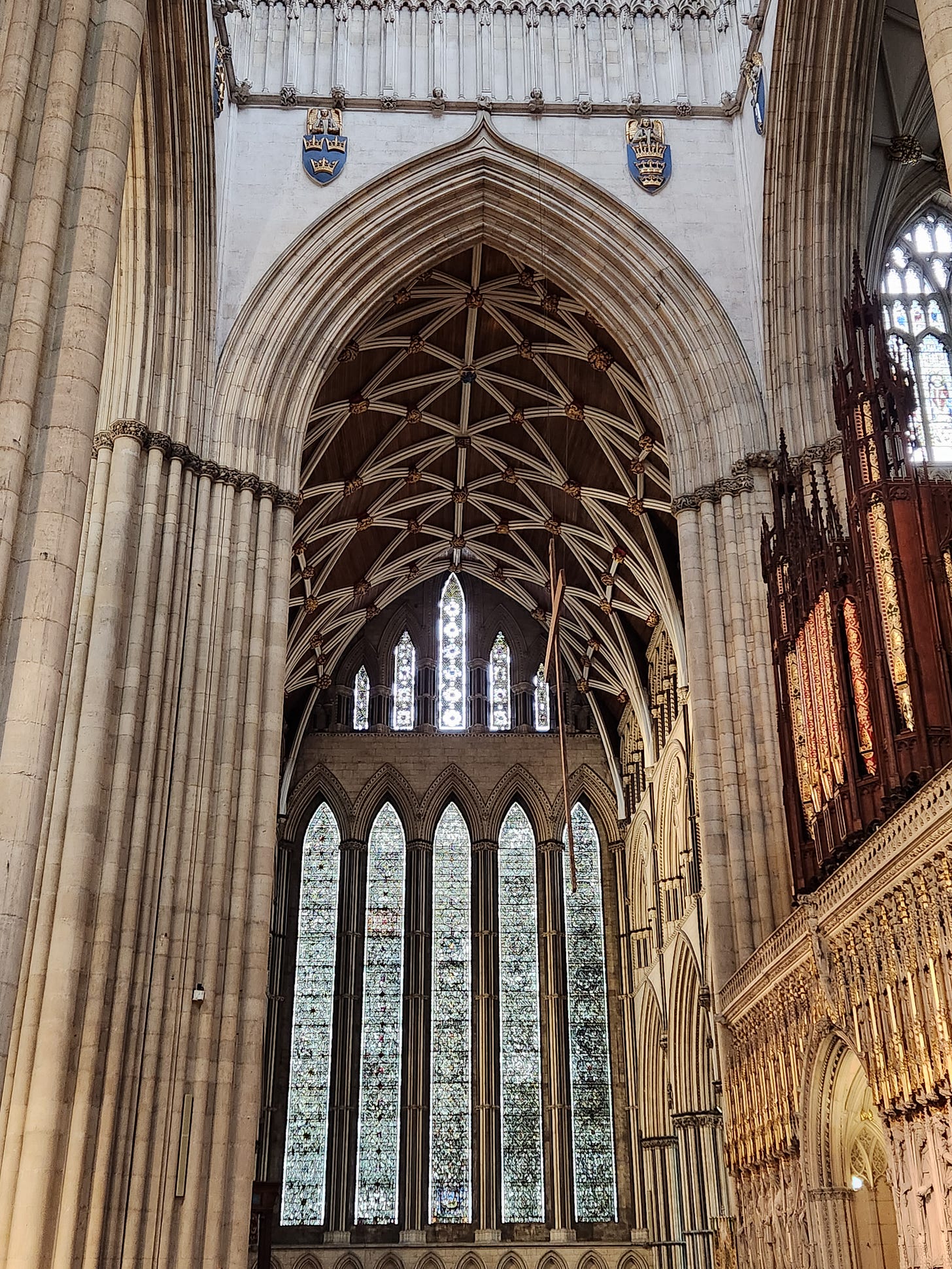What we call Early English Gothic began around 1190 and went on until around 1260. The “Gothic” period is actually divided into three parts; Early English, Decorated and Perpendicular. The two later styles are what survived best and so they really came to define “Gothic” style. However, I find Early English delightful; while it doesn’t survive in as much quantity as the later styles, it is striking and elegant.
Let’s begin with the arch.
This picture is from Canterbury Cathedral and may be the earliest pointed arch in England. It is often identified as a “demonstration” piece, showing the new style to the monks who needed to rebuild the east end of their church after a fire in 1174. A mason converted one of a series of Norman arches.
Sometimes the old Norman arches were simply rebuilt as pointed ones, just like at Canterbury. Take these aisles at Ottringham (East Yorkshire), an early example. Early English Gothic pillars often had three or more slender columns, but if you look at this photo you will see a couple of suspiciously solid and wide Norman ones.
And what’s that on the left? Here is a close-up.
Look at the top of the pillars - those are Norman cushion capitals, but above them is a pointed arch with some chevron work, again a Norman style which disappeared in the Early English Gothic period. This church is a very rare example of “transitional” Early English and it seems obvious that they simply reworked the round arches into pointed ones.
One of the most visible features of this period is the lancet window. The pointed arch dispersed the load of the walls above more efficiently than the round arch. Many Norman arches collapsed due to the weight of the masonry above, as we saw last week, but the pointed arch was both more robust and it allowed for larger windows.
Here are the lancet windows in the old nuns’ choir part of the church at St Bees Priory (Cumbria). Tall and very thin, they allowed much more light into the church for the nuns to read by. At first, they were arranged singly, like this, but then we got stepped lancets; groups of three or more windows together, arranged with the tallest in the middle and the ones either side stepping down in size.
They could be made in any size, for any church. Here’s the small version (Bellingham church):
Here’s the medium size (Corbridge, Northumbria):
And here’s the large version (Ovingham, Northumbria):
The beautiful glass here is what’s called “grissaille” glass; coloured glass arranged in patterns, which was another characteristic of the period, though this is 19th century replacement glass.
In a very large church, the engineering efficiency of the pointed arch could create a huge tableau of windows. Here is the east end of Tynemouth Priory (Northumbria). It must have been spectacular both inside and out, and I particularly like the oval window in the middle which may have contained an image of Christ in Majesty.
But the most famous example of lancet windows is the Five Sisters at York Minster:
Keep reading with a 7-day free trial
Subscribe to Incola ego sum in terra to keep reading this post and get 7 days of free access to the full post archives.




