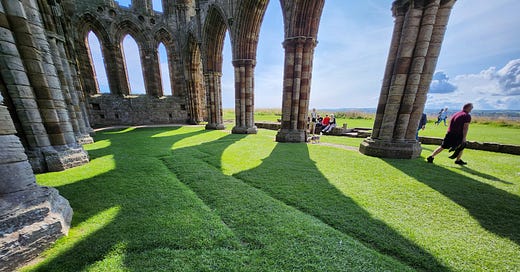This is a paid post in which I’m running through a potted history of Christian architecture from the very beginnings to the early 16th century, using my own photos and drawings plus a few extras. There is a discount off the subscription until Candlemas (February 2nd); see this link:
It can be difficult to decipher how early churches were arranged internally as they are often buried under later structures and all we are left with is the footings. For example, here is the chancel of Whitby Abbey. Marked in the grass are the footings of the earlier Norman church (notice the apse!).
Keep reading with a 7-day free trial
Subscribe to Incola ego sum in terra to keep reading this post and get 7 days of free access to the full post archives.




